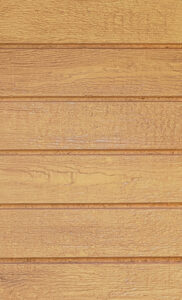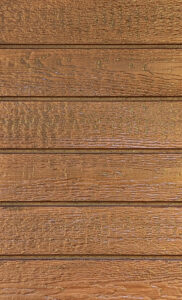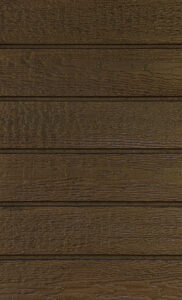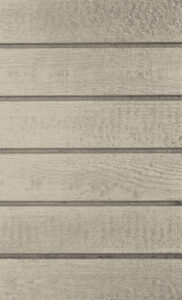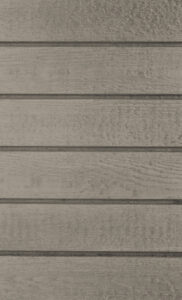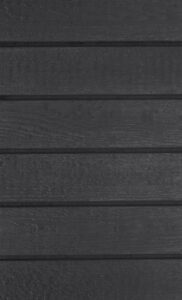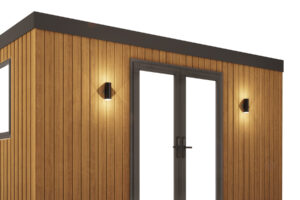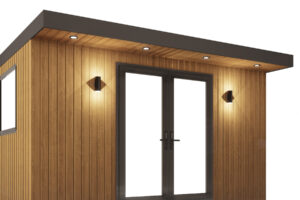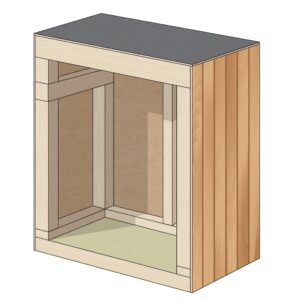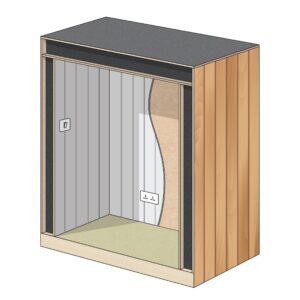Build your own garden room
Use our easy-to-use “Garden Room Designer” tool below to craft your personalised Pent Haus design effortlessly and obtain a quick quote.
Build your own
Explore our range of sizes and finishes available for your self-build garden room project to create your perfect space. The online “Garden Room Designer” tool offers both enjoyment and practicality, allowing you to experiment with choices and ignite inspiration for your Pent Haus project.
Step 1 - Select your width
Select the width of your front wall.
Step 2 - Select your windows and doors
Choose which type of door and window configuration you would like for your Pent Haus below. Click the "?" by the image to see its description.
UPVC single door – fully glazed – Right opening - with 600mm wide by 1m high UPVC casement window – anthracite grey externally, white internally.
UPVC single door – fully glazed – Left opening - with 600mm wide by 1m high UPVC casement window – anthracite grey externally, white internally.
UPVC single door –Fully glazed – with 300mm right side window - anthracite grey externally, white internally.
UPVC single door –Fully glazed – with 300mm left side window - anthracite grey externally, white internally.
UPVC single door –Fully glazed – with 450mm side panels - anthracite grey externally, white internally.
UPVC 1.8m French doors –Fully glazed – with 300mm side windows - anthracite grey externally, white internally.
UPVC 1.8m French doors left aligned –Fully glazed – with right 600mm wide by 1m high UPVC casement window – anthracite grey externally, white internally.
UPVC 1.8m French doors right aligned – Fully glazed – with left 600mm wide by 1m high UPVC casement window – anthracite grey externally, white internally.
UPVC single door – fully glazed – Right opening – with right 1.2m wide by 1m high UPVC casement window – anthracite grey externally, white internally.
UPVC single door – fully glazed – Left opening – with left 1.2m wide by 1m high UPVC casement window – anthracite grey externally, white internally.
UPVC single door –Fully glazed – with 300mm right side window - anthracite grey externally, white internally.
UPVC 1.8m French doors left aligned –Fully glazed – with right 600mm wide by 1m high UPVC casement window – anthracite grey externally, white internally.
UPVC 1.8m French doors right aligned –Fully glazed – with left 600mm wide by 1m high UPVC casement window – anthracite grey externally, white internally
UPVC 1.8m French doors left aligned –Fully glazed – with right 1.2m wide by 1m high UPVC casement window – anthracite grey externally, white internally.
UPVC 1.8m French doors right aligned –Fully glazed – with right 1.2m wide by 1m high UPVC casement window – anthracite grey externally, white internally.
UPVC 1.8m French doors –Fully glazed – with 600mm side windows - anthracite grey externally, white internally.
UPVC 1.8m French doors right aligned –Fully glazed – with left 600mm wide UPVC full length picture window – anthracite grey externally, white internally.
UPVC 1.8m French doors left aligned –Fully glazed – with left 600mm wide UPVC full length picture window – anthracite grey externally, white internally.
UPVC 1.8m French doors central aligned –Fully glazed – anthracite grey externally, white internally.
UPVC 1.8m French doors left aligned –Fully glazed – with right 1.2m wide by 1m high UPVC casement window – anthracite grey externally, white internally.
UPVC 1.8m French doors right aligned –Fully glazed – with right 1.2m wide by 1m high UPVC casement window – anthracite grey externally, white internally.
UPVC 1.8m French doors –Fully glazed – with 300mm side windows - anthracite grey externally, white internally.
UPVC 1.8m French doors left aligned –Fully glazed – with right 600mm wide UPVC full length picture window – anthracite grey externally, white internally.
UPVC 1.8m French doors right aligned –Fully glazed with UPVC single shed door left aligned – Unglazed Full flat panel – anthracite grey externally, white internally.
UPVC 1.8m French doors left aligned –Fully glazed with UPVC single shed door right aligned – Unglazed Full flat panel – anthracite grey externally, white internally.
UPVC 1.8m French doors –Fully glazed – with 600mm side windows - anthracite grey externally, white internally.
UPVC 1.8m French doors central aligned –Fully glazed – with 600mm wide UPVC full length picture window eitherside – anthracite grey externally, white internally.
UPVC 1.8m French doors central aligned –Fully glazed – with 600mm wide by 1m high UPVC casement window on each side – anthracite grey externally, white internally.
UPVC 1.8m French doors left aligned –Fully glazed – with right 1.2m wide by 1m high UPVC casement window – anthracite grey externally, white internally.
UPVC 1.8m French doors right aligned –Fully glazed – with left 1.2m wide by 1m high UPVC casement window – anthracite grey externally, white internally.
3m Aluminium Bi-Fold doors – Left aligned – With UPVC single shed door right aligned –Unglazed Full flat panel – anthracite grey externally, white internally.
3m Aluminium Bi-Fold doors – Right aligned – With UPVC single shed door left aligned –Unglazed Full flat panel – anthracite grey externally, white internally.
Step 3 - Select your depth
Select the depth of your left and right walls.
Step 4 - Select your windows (left elevation)
Choose which type of window you would like for your left wall. Click the "?" by the image to see its description.
Step 5 - Select your windows (right elevation)
Choose which type of window you would like for your right wall. Click the "?" by the image to see its description.
Step 6 - Select your cladding colour
Our Pent Haus products are clad in our exclusive ToughWood cladding. Select which colour you would like below.
Step 7 - Select your roof style
Select from our room styles below. Please note that visuals do not always show overhang and may not be to scale.
The roof is a durable EPDM rubber roof, with all ancillary fixings, adhesive and guttering supplied.
Step 8 - Select your additional options
Our additional options enable you to modify your build to perfectly reflect your style, needs & preferences. Just tick to add to your quote.
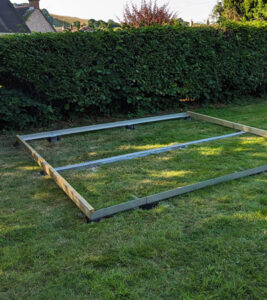
Foundation Pack
Features our heavy duty composite posts which can be concreted into the ground, with a stainless steel frame bolted on which lifts the studio off the ground, leaving a breathable space, removing the risk of rising damp and condensation. Depending on the size of your garden room there will be 9-30 posts.
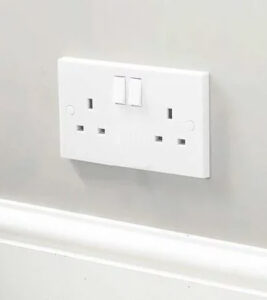
Electrical Pack
Our electrical pack comes complete with 4 double sockets, spotlights (amount depends on room size), light switch and a 50m roll of socket wire and a 50m roll of lighting wire.
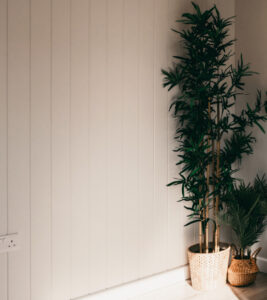
Internal Panel Pack
Provides a wood panelling finish to your interior which can be left white or painted.
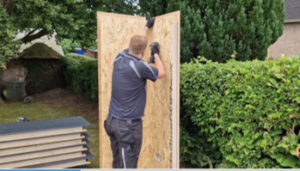
Installation
We can arrange for your garden room to be installed for you. Install rates range from £3000-£5000. Select this option to find out more.
Step 9 - Select a structure type
Your garden room is available in three different structure types;
ToughFrame: Our uninsulated timber frame construction kit
ToughFramePRO: Our insulated unique timber frame kit
SignatureSIPs: Structural Insulated Panels (SIPs)
Note: For ToughFrame buildings, the depth is reduced by 20cm
Email me my quote
Happy with your garden room? Fill in your details and we will be in touch to discuss the next steps.
Book a design consulation
Ready to turn your dream space into a reality? Get in touch today.
Book your design consultation today and let us help you bring your vision to life.

