Easy-build DIY
garden rooms
Design your own now
From £5,833.89
How to customise your Pent Haus
Select your size
We understand that one size doesn’t fit all. That’s why we offer a range of sizes, ensuring you find the perfect fit for your requirements. Our Pent Haus is designed to adapt to your lifestyle. Need a compact version for a small garden office? Or perhaps a larger size to accommodate a fitness suite or bar & entertaining space? With our size range, the possibilities are limitless, giving you the flexibility to choose what suits you best.
Available Depths
Available Widths
Select from a range of window & door configurations
Explore our diverse selection of window and door styles, along with various placement options, empowering you to craft a space that perfectly suits your requirements while harmonising effortlessly with your garden.
Pick your cladding colour
Choose from our 6 ToughWood® cladding colour options or alternatively discuss your preferences with us and we can generate a custom colour for you.
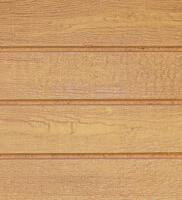
Cedar
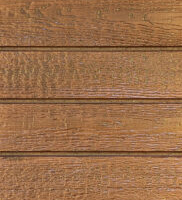
Weathered Oak
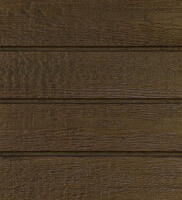
Burnt Oak
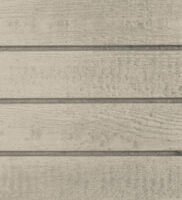
Silver Birch
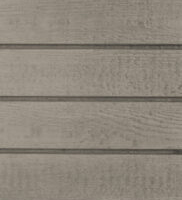
Mountain Ash
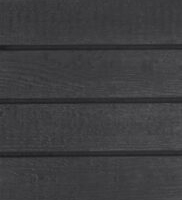
Granite
Choose your roof style
Select from a choice of two roofing styles to elevate your design & match your unique style preferences.
![Studio Astana [web] Studio Astana [web]](https://penthaus.co.uk/wp-content/uploads/2023/10/Studio-Astana-web.webp)
Astana
A compact & contemporary design with clean elegant lines
![Studio Abri [web] Studio Abri [web]](https://penthaus.co.uk/wp-content/uploads/2023/10/Studio-Abri-web.webp)
Abri
A modern design featuring a stylish 60cm roof overhang
Select your structure type
Our kits are available in three different structure types to enable you to build your dream garden room to fit your budget;
Note: For ToughFrame buildings, the depth is reduced by 20cm.
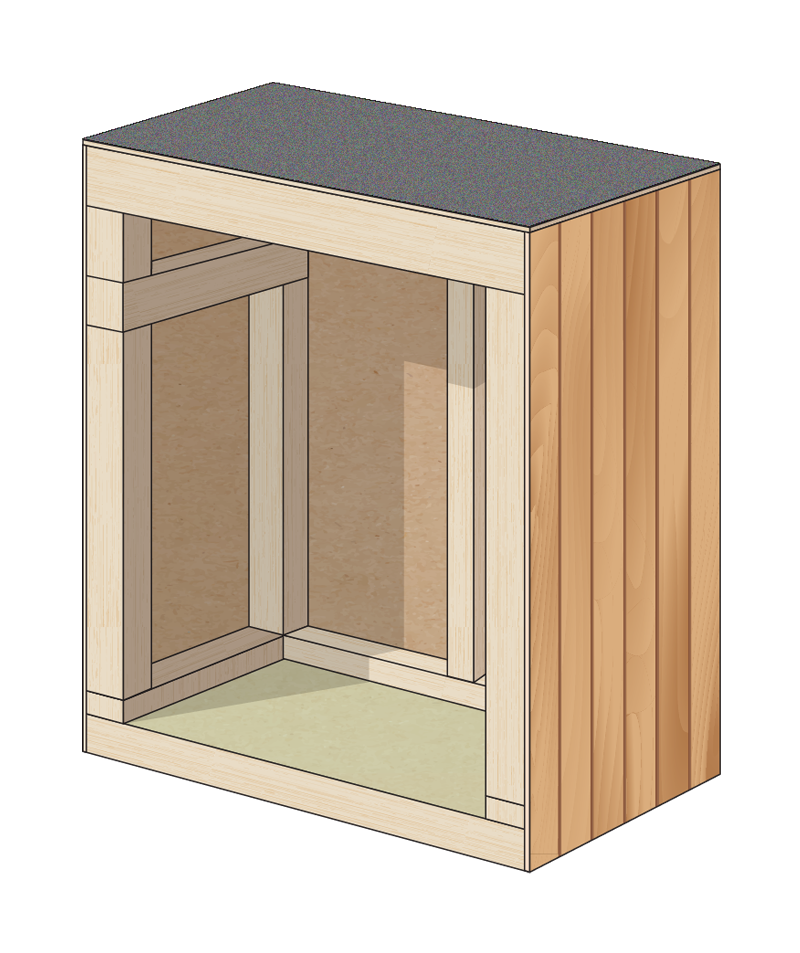
ToughFrame
Our uninsulated timber frame construction garden room kit
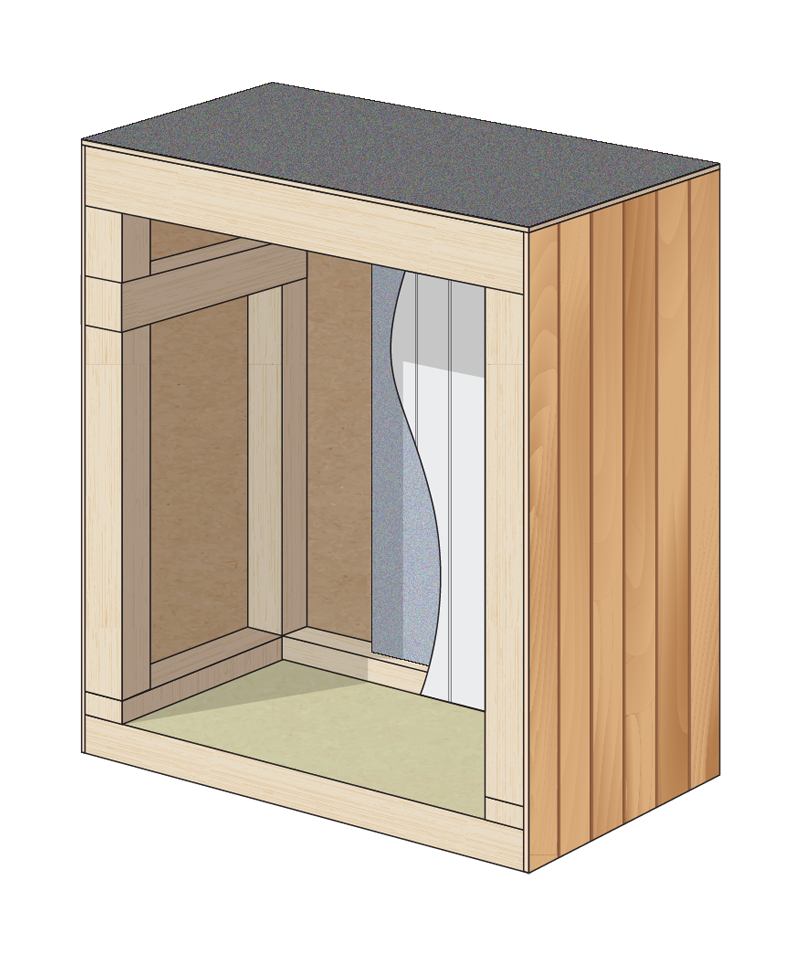
ToughFrame PRO
Our insulated unique timber frame garden room kit
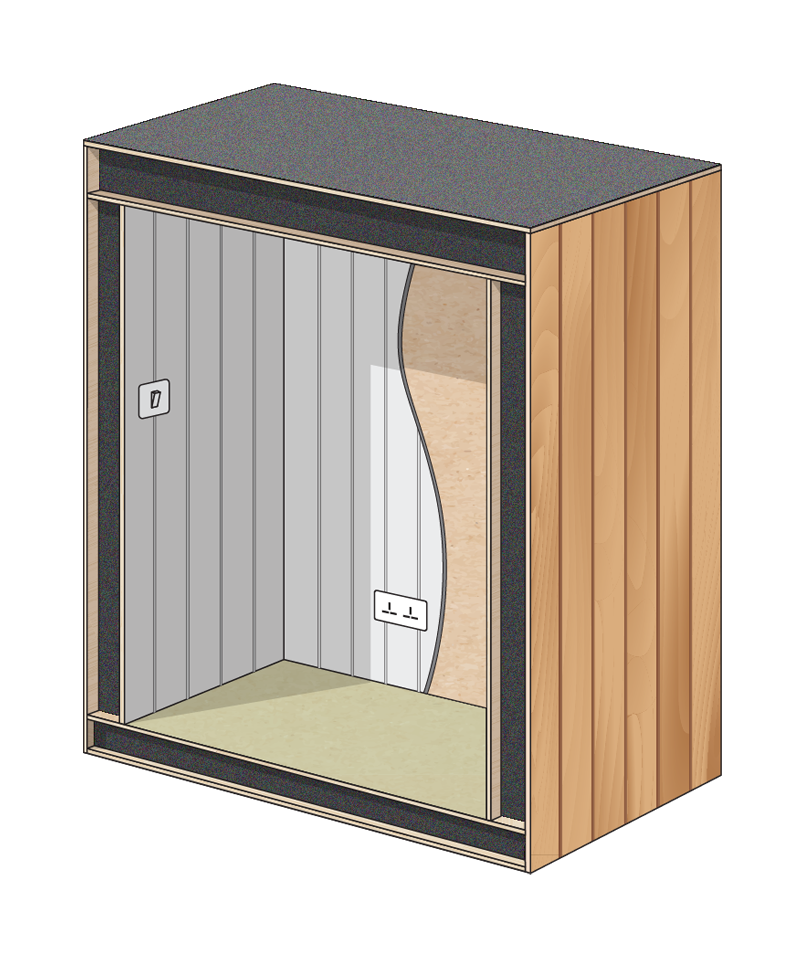
SignatureSIPs
Structural Insulated Panels (SIPs) garden room kit
Pick your additional options
Our additional options enable you to modify your build to perfectly reflect your style, needs & preferences.
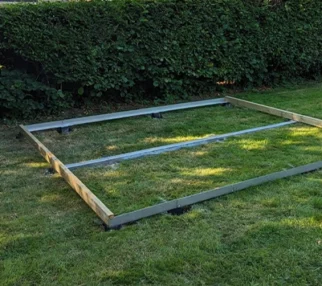
Foundation Pack
Features our heavy duty composite posts which can be concreted into the ground, with a stainless steel frame bolted on which lifts the studio off the ground, leaving a breathable space, removing the risk of rising damp and condensation. Depending on the size of your garden room there will be 9-30 posts.
From £450

Electrical Pack
Our electrical pack comes complete with 4 double sockets, spotlights (amount depends on room size), light switch and a 50m roll of socket wire and a 50m roll of lighting wire.
From £310

Internal Panel Pack
Provides a wood panelling finish to your interior which can be left white or painted
From £660
Our self-build DIY garden rooms include:
The Frame
Structure
Your structure will include the floor, walls and roof and our kits are constructed using sustainably sourced wood composite called ToughWood®. Our ToughFrame™, ToughFrame Pro™ & SignatureSIPs™ Kits all offer highly efficient thermal values and exceptional strength making our studios warm in the winter and cool in the summer, with good sound-proofing when insulated.
Our patented SignatureSIPs™ Kit also feature pre-cut wiring channels that are concealed within the walls and ceiling for high-speed electrics and a smooth interior finish with ease.
Windows & doors
Upgrades include sliding or bi-fold doors in aluminium frames, additional windows and full length picture windows. High security locks are fitted to doors and windows, giving you peace of mind that your valuables will be kept safe & secure.
The roof
The insulated roof is covered with highly durable EPDM rubber, with either an anthracite plastisol-coated metal fascia or an anthracite durable uPVC Kerb depending on the kit purchased. The roof pitch has a slight slope from front to back, allowing water to run off efficiently to the rear guttering system and downpipe. We provide 4” wide guttering is provided as standard to manage the flow of water from the roof and away from your garden room.
Exterior
Cladding
We clad the exterior of our studios with ToughWood® cladding which we manufacture in various contemporary and woodgrain effect colours. ToughWood® is an engineered wood, manufactured from wood strands compressed under extremely high pressure and bonded together to create an ultra-tough dense and stable cladding. It looks like wood, but has none of the disadvantages of natural wood! Made from sustainable resources, it’s the ecologically responsible choice compared to PVC or composite cladding.
Interior
Our garden room kits are available with tongue & groove wood panelling, or plain for you to finish with the wall covering of your choice (most often plasterboard). The internal panelling comes primed, so will only need a top coat of paint when installed.
We CNC-cut your chosen interior finish saving you the effort of trying to cut awkward angles in panels. Our patented SignatureSIPs™ Kit features a cleverly designed & unique concealed wiring system within the SignatureSIPs™ panels ensuring you are left with a smooth joint free finish.
Included accessories
Your Pent Haus kit will come included with accessories to complete your build. The 3 kits that are included as standard are:
Why choose Pent Haus
10 year structural guarantee
15 years’ experience
Professional delivery & off load included
Planning permission
rarely required
Build yours now
From £5,833.89
Build your own
FAQ’s
Book a design consultation

