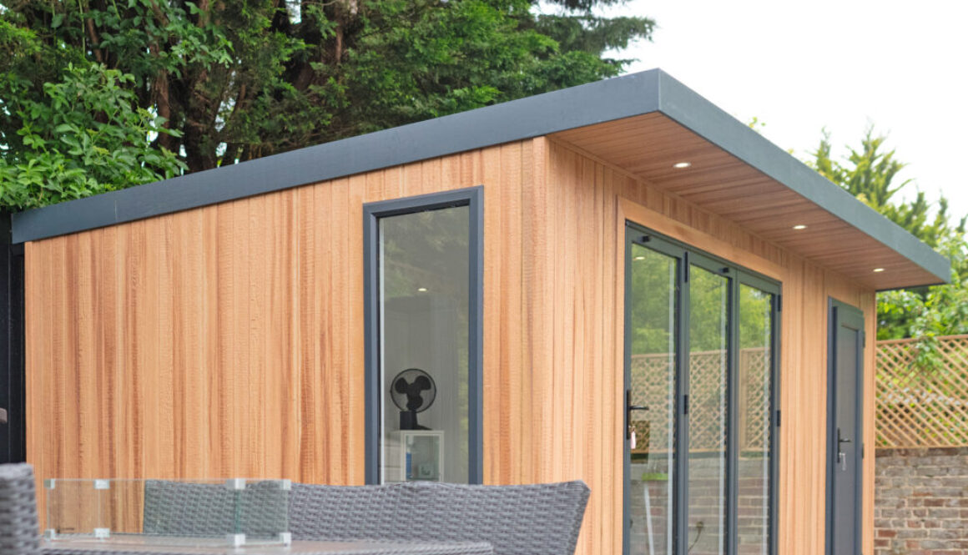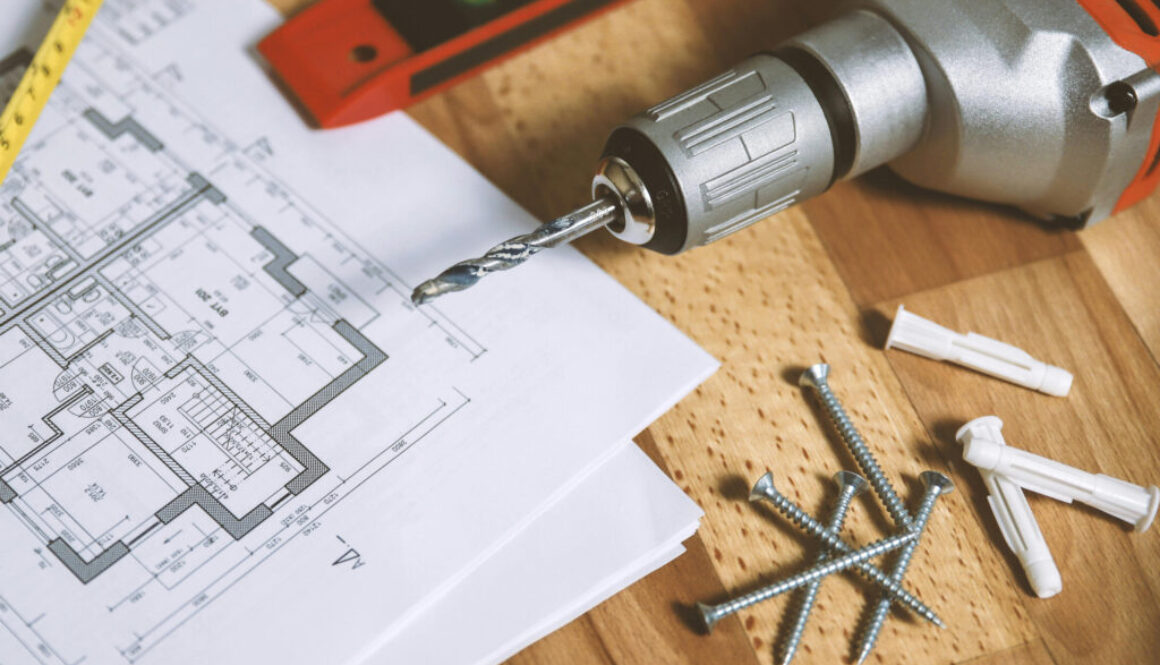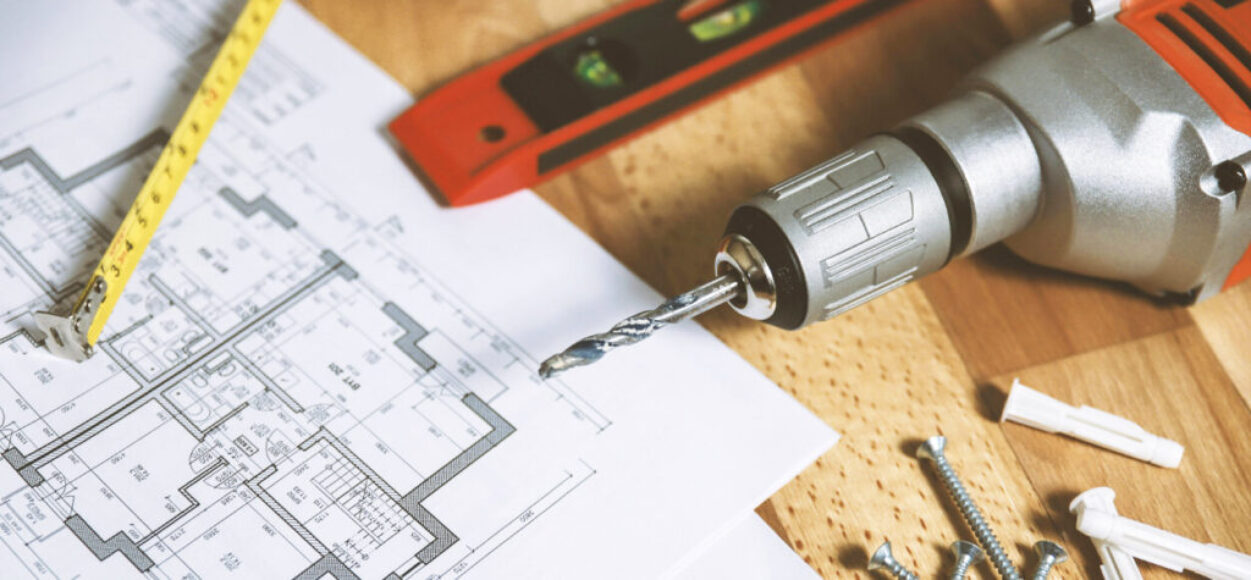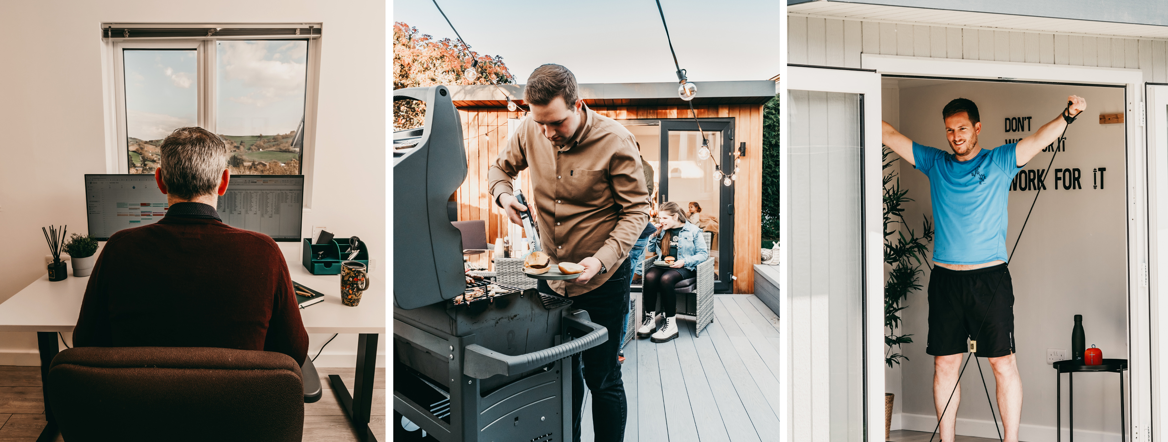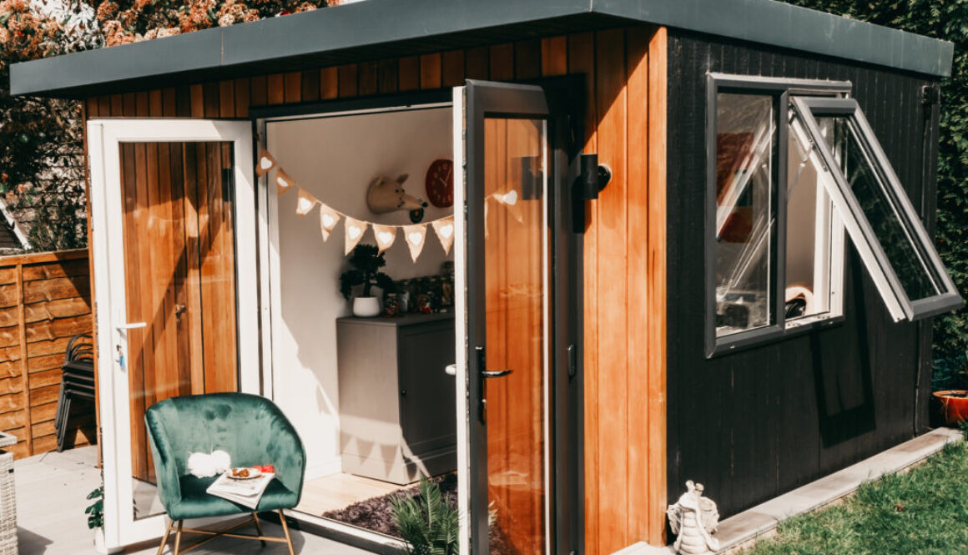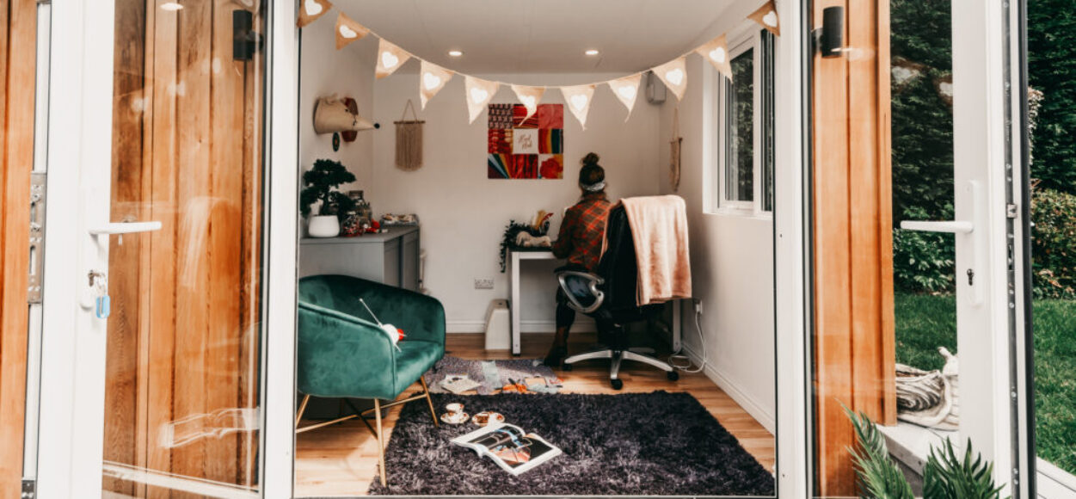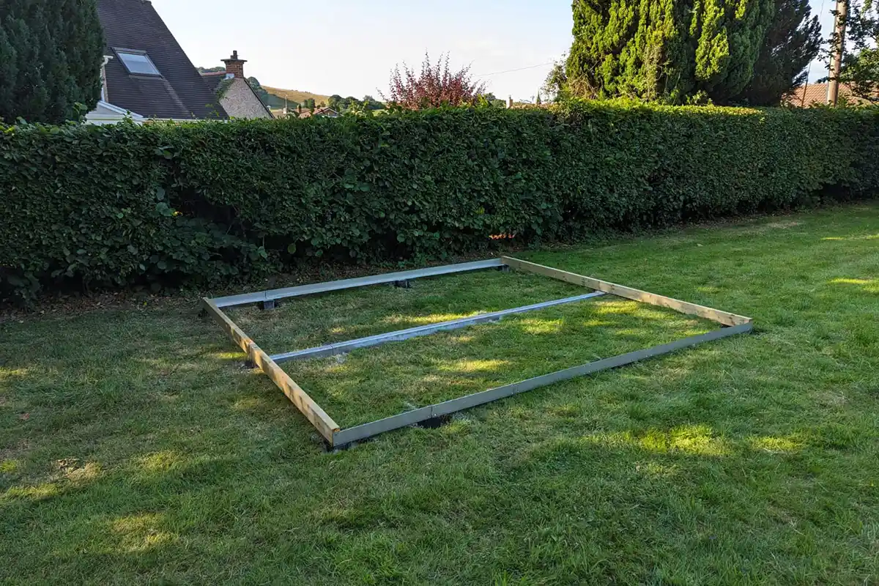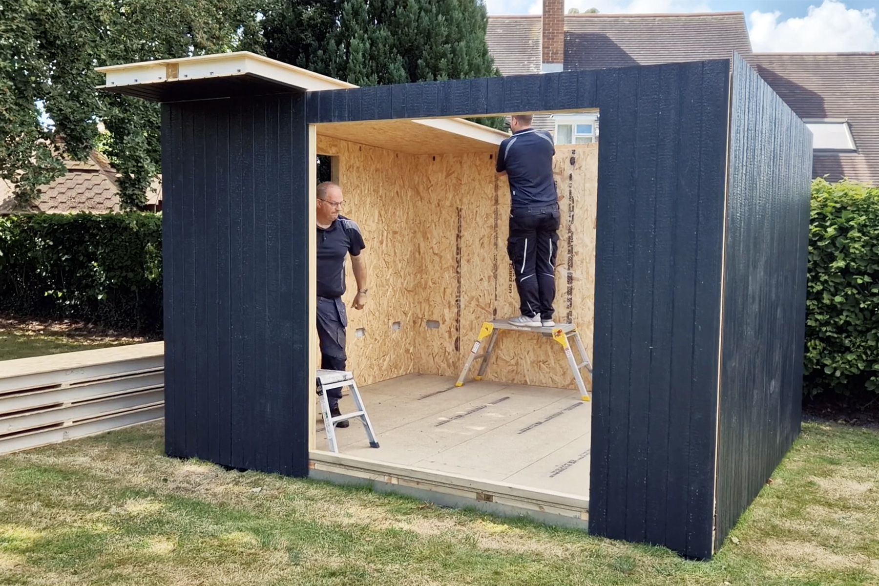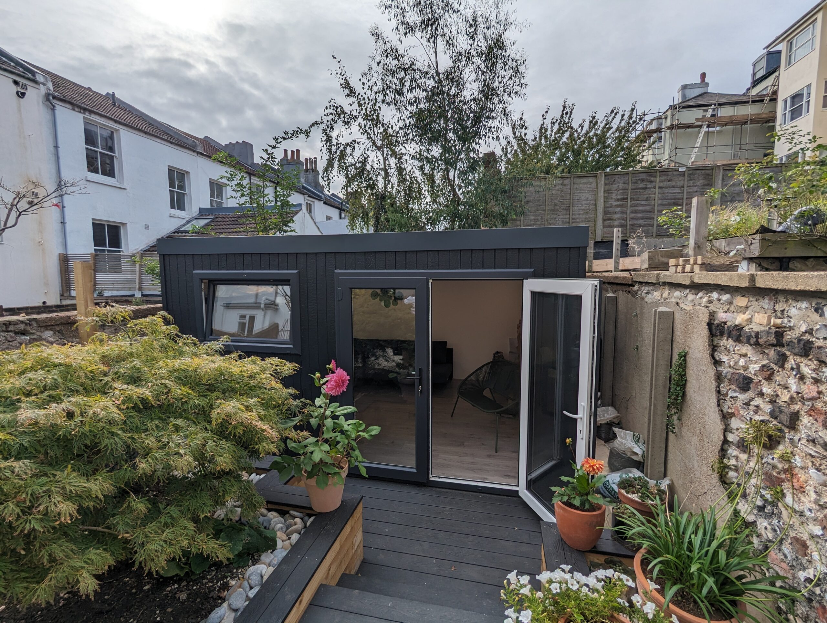Garden Room Design Inspiration: How To Design Your Dream Garden Room
Transform Your Space: The Endless Possibilities of a Garden Room.
Your dream garden room is a versatile, year-round retreat that unlocks endless possibilities to upgrade your home. Whether you’re looking to create a serene yoga studio, a functional home gym, a cosy guest room, or a creative craft space, a garden room offers the perfect solution. With full insulation, minimal maintenance, and often no need for planning permission, it’s a smart and stylish way to maximise the potential of your property.
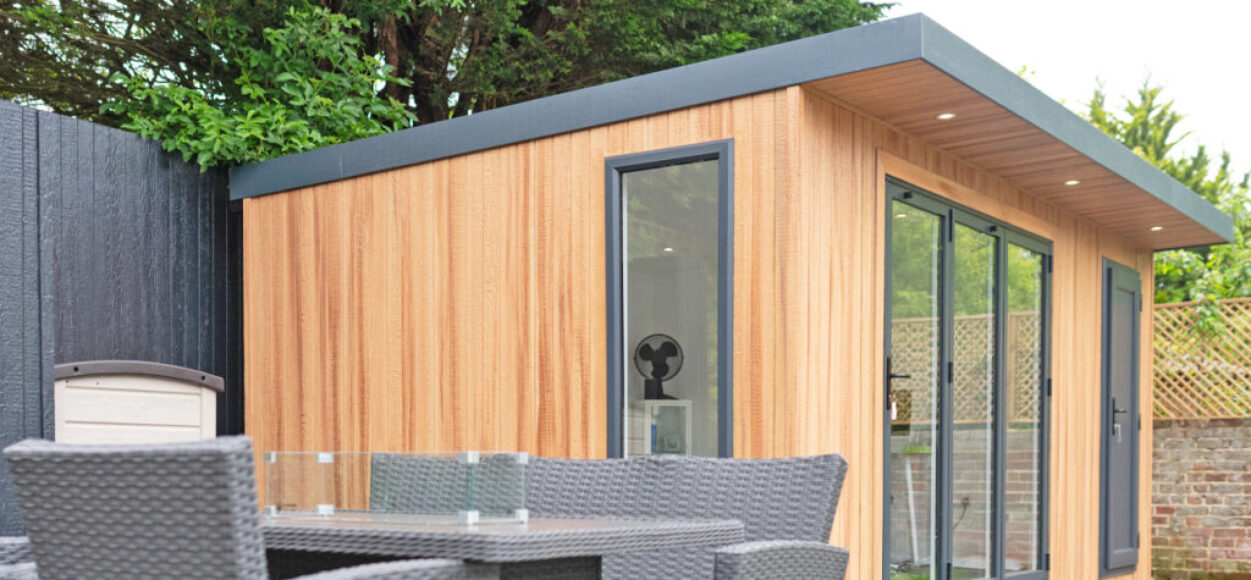
Plus, our self-build garden rooms mean you may be able to add that life upgrade to your home without breaking the bank. No specialist skills required, with our simple easy to install kits!
We wanted to give some inspiration on how some our our customers have designed their dream Garden Room: Design Your Dream Garden Room in Just 3 Minutes Here >>
Garden Office: Boost Your Productivity in a Dedicated Workspace
In today’s world, where working from home has become the norm for many, having a dedicated workspace at home is more important than ever. A garden room can serve as the perfect garden office, offering a quiet, distraction-free environment just steps away from your home.
Imagine walking through your garden each morning to reach your office, leaving the household noise behind, and stepping into a space designed for focus and productivity.
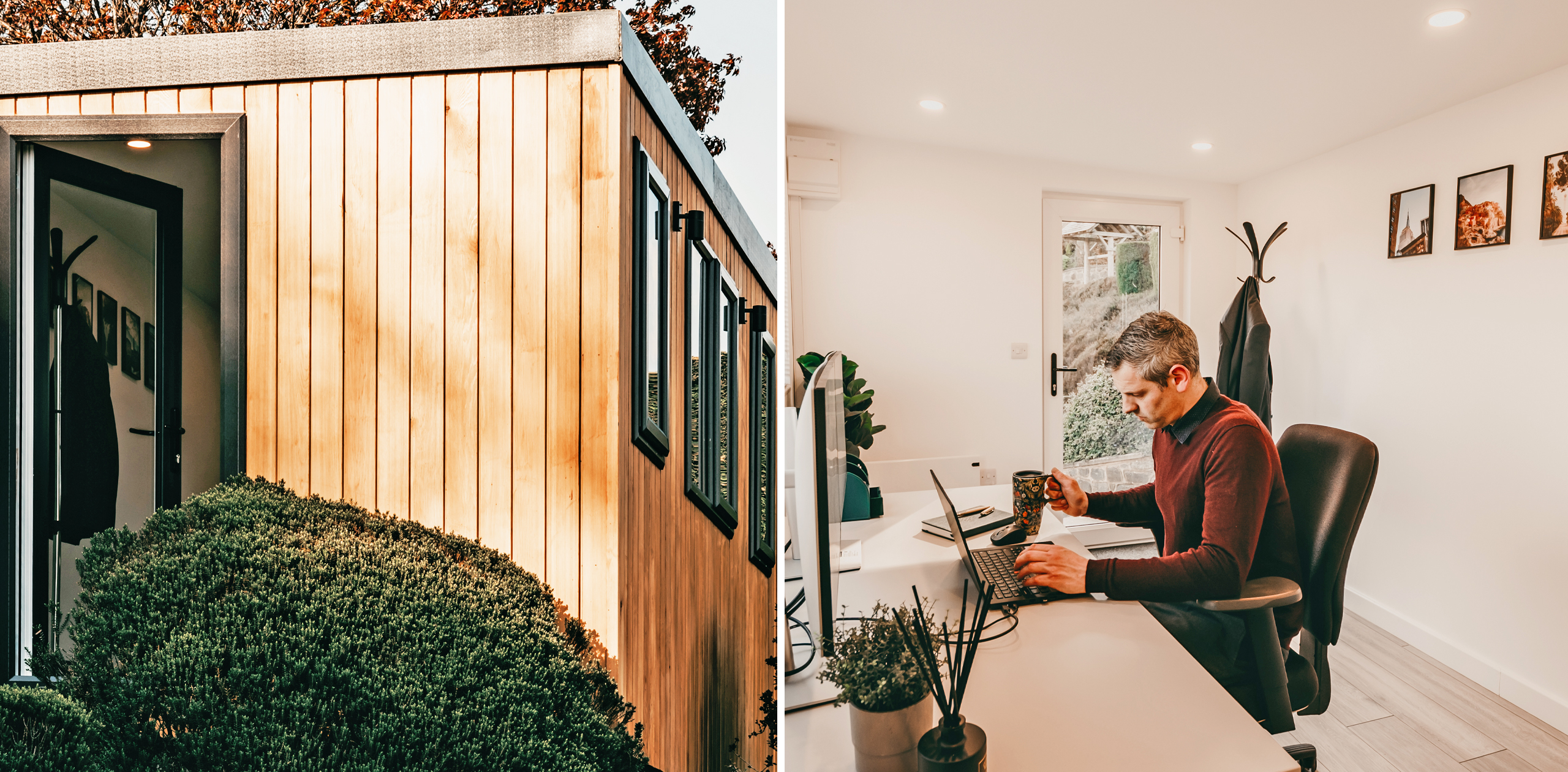
With our self-build garden rooms, you could have your dream garden office in less than 4 weeks!
Top Tips:
- We have found with our clients that even having a small space can be incredibly impactful to their quality of life! You can be very efficient with a well designed small space, as in the picture above. Our client loved this design and it gave her everything she needed. Consider measuring out how much space you need to work – it may be less than you think!
- With large windows and French doors to let in natural light and full insulation to keep you comfortable throughout the seasons, your garden office becomes an oasis of efficiency.
- Consider adding built-in desks, ample shelving, and high-speed internet connections to ensure that it meets all your professional needs.
- Create a productive atmosphere with light bright décor, plants and don’t forget artwork as a backdrop for your video calls!
- We love having a desk overlooking the garden, consider playing with this design.
- Consider how you will use the space in the day,
- Consider what utilities you will need high internet speed, electricity and plumbing is all possible for your dream garden room.
Top Benefits:
- A dedicated, quiet workspace separate from the main house.
- Increased productivity with fewer distractions.
- Fully insulated garden rooms mean year-round comfort, ensuring you stay focused regardless of the weather.
Yoga Studio: Find Your Zen in the Comfort of Your Garden
Imagine starting your day with a sun salutation surrounded by the tranquillity of your garden. The sense of privacy creates a perfect environment for practising mindfulness and meditation. A garden room is an ideal space for a dedicated yoga studio.
And because it’s fully insulated, you can enjoy your practice year-round, whether it’s a cool winter morning or a warm summer evening.
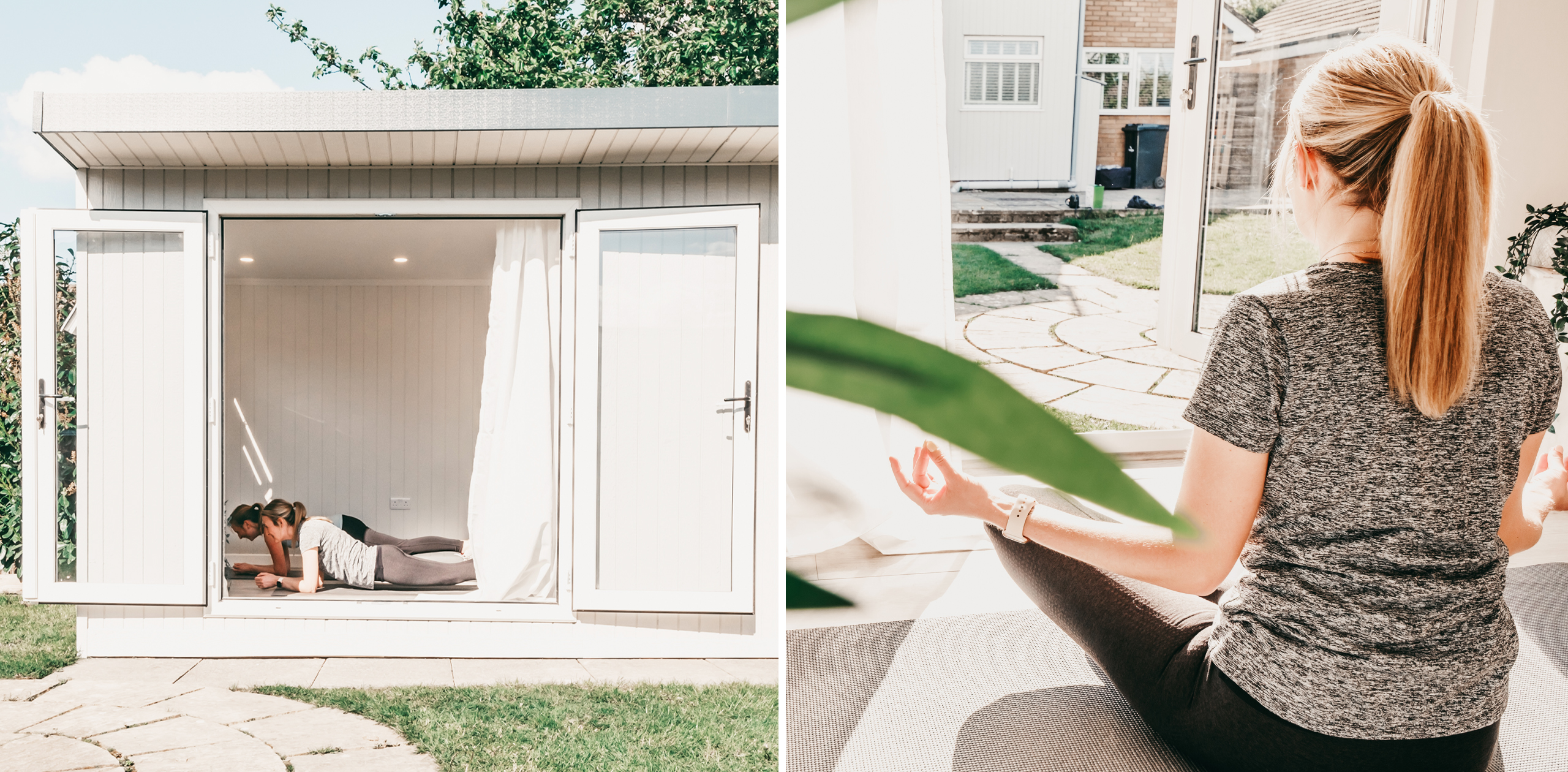
Top Tips:
- Choose large windows to allow natural light to pour in, and hear the nature in your garden.
- A dream garden room designed for yoga looks great with soft calming wall colours and soft furnishings.
- Extend the garden into the room by adding plants to continue the theme of nature.
- Think about storage. Keep your garden yoga studio feeling open and spacious by adding built-in shelving for your yoga mats, blocks, and other accessories.
Top Benefits:
- Year-round usability with full insulation.
- A peaceful, dedicated space for yoga and meditation surrounded by nature which takes you away from the distractions of your home.
- Customizable design to fit your practice needs and keep the room feel open and light.
Home Gym: Your Personal Fitness Sanctuary
Forget crowded gyms and long commutes. With a dream garden room, you can create a personal fitness sanctuary just steps away from your home. Make more time in your routine, without having to commute to a gym.
Equip it with everything from free weights to cardio machines, and tailor the space to suit your workout routine.
The beauty of a garden room gym is that it’s always available when you are. You can work out at any time of day, in the privacy of your own space, without any distractions. Plus, with full insulation, you can exercise comfortably no matter the season.
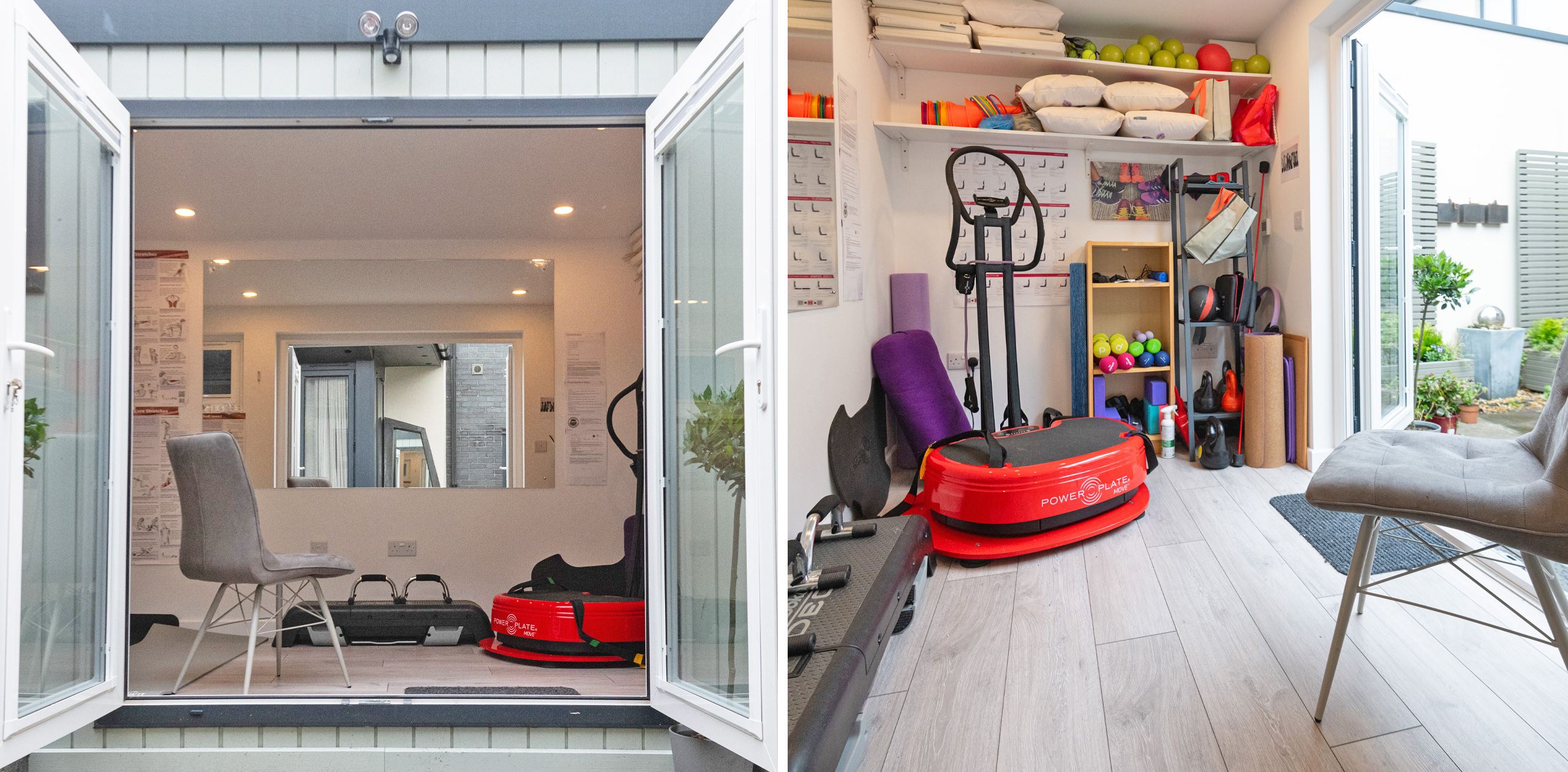
Top Tips:
- Consider adding a kitchenette means you can make your protein shakes, or drinks whilst you relax after your workout before going back to the rest of your day.
- Consider what types of machines and equipment you will want in your gym. How many machines need electricity, where will you need outlets? Don’t worry – our panelling allows electricity to be installed seamlessly during or after the build. Our cleverly designed SIP panels have a unique concealed wiring system ensuring you are left with a smooth joint free finish.
- Consider what time of day you are likely to work out – what kind of lighting will you need? We offer some great customisable window options, as well as a simple electrical pack for adding lighting.
Top Benefits:
- A private, fully-equipped home gym just outside your door.
- Designed for you, making space for the equipment you find most important.
- Flexibility to work out on your schedule.
- Comfortable year-round exercise space.
Guest Room: A Cosy Retreat for Visitors
A garden room makes for a charming and comfortable guest room*, providing your visitors with a private retreat that’s separate from the main house. Furnish it with a cosy bed, stylish décor, and thoughtful touches like a coffee maker and reading nook to create a home-away-from-home experience for your guests.
Plus, since many garden rooms don’t require planning permission, you can have your guest room ready to welcome visitors much more quickly than a traditional home extension.
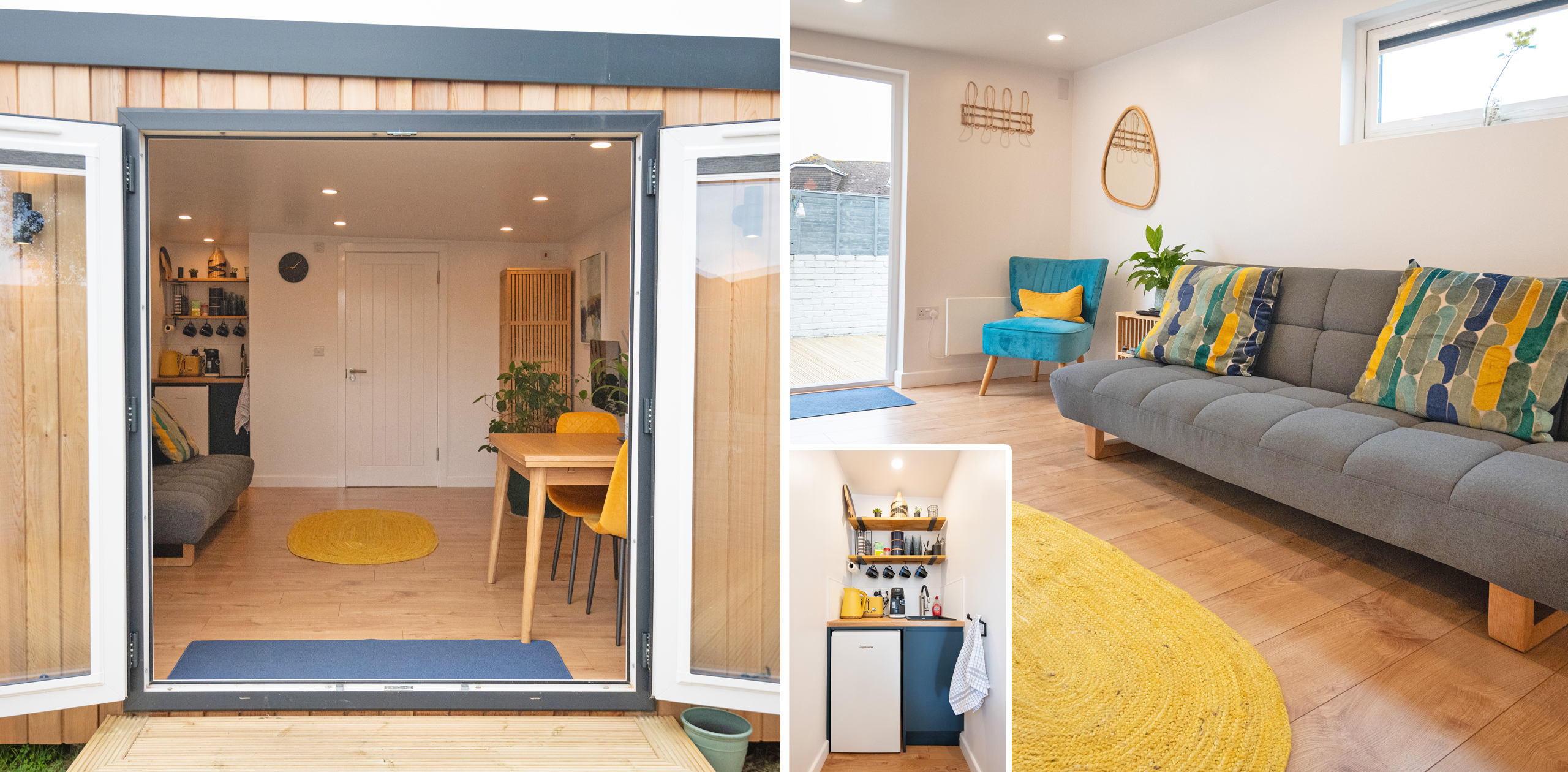
Top Tips:
- Consider making this a multifunction room so that you can enjoy this room even when you don’t have guests – consider a murphy bed or sofa bed so you can have a cinema room, or teenage chill out area when you don’t have guests.
- Soft home furnishings, and our interior cladding finish makes a relaxing and inviting space in your dream garden room.
- Add a decking space outside so you can enjoy outside dining, lounge in the sun, and make the most of every inch of your garden.
Top Benefits:
- A private, comfortable space for guests, with everything they need.
- Year-round comfort with full insulation. Because a garden room is fully insulated, it remains a comfortable space throughout the year, ensuring your guests enjoy their stay regardless of the weather.
- Quick and easy to set up, often without the need for planning permission.
Craft Room: Unleash Your Creativity
If you’re an artist, crafter, or DIY enthusiast, a garden room can be the perfect creative haven. Imagine a space where you can leave your projects out, keep all your supplies organised, and let your creativity flow without interruptions.
Natural light is essential for any craft room, and a garden room offers ample daylight to illuminate your work. Whether you’re painting, sewing, or working on your latest DIY project, you’ll appreciate the focus and inspiration that comes with having a dedicated creative space.
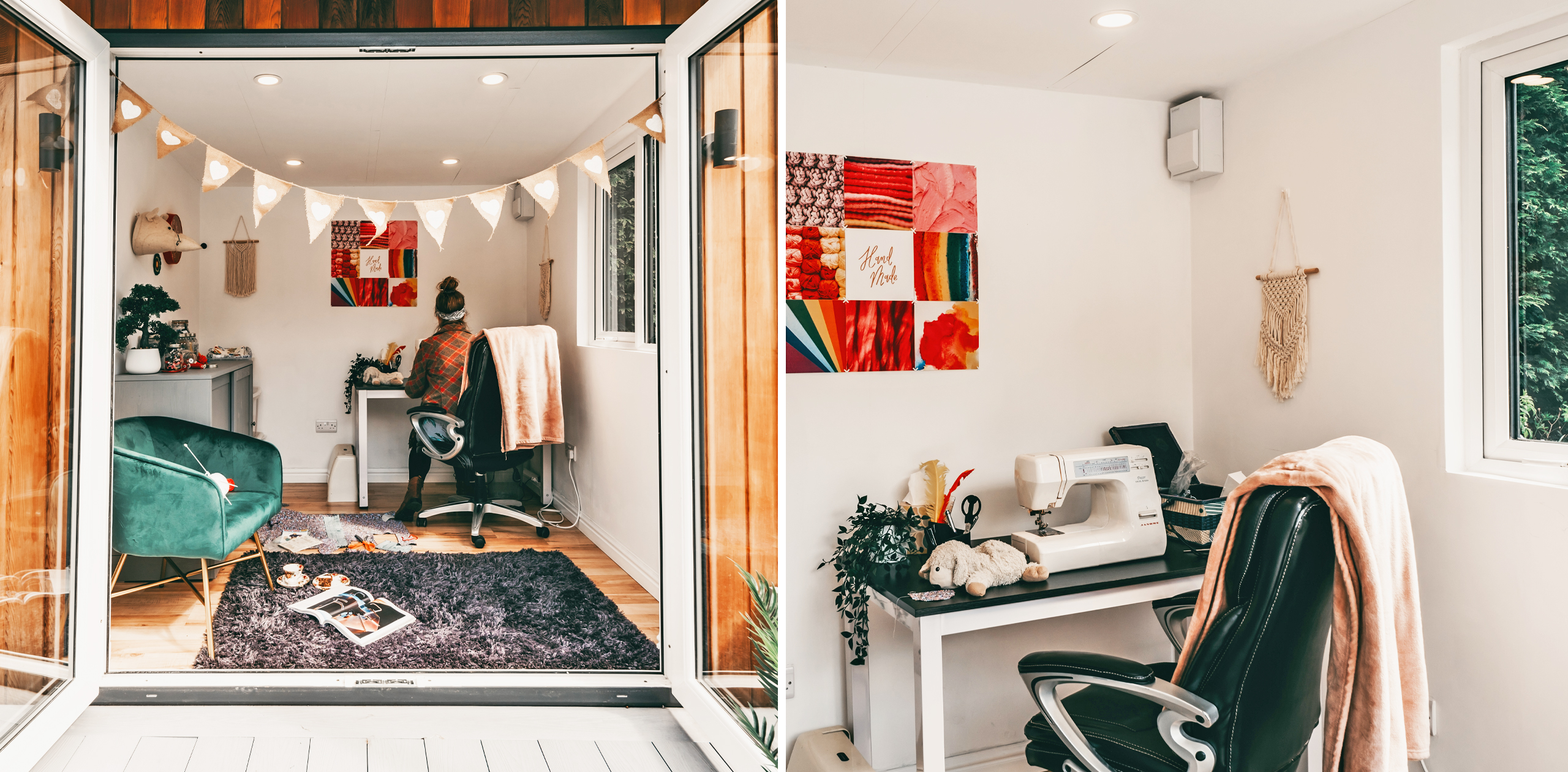
Top Tips:
- Consider how you will use the space, do you need a large surface to work on, or lots of floor space? We love using kitchen worktops, or a built in desk to give you maximum space.
- Storage will be key, consider what you need to store and work from there sourcing cupboards or shelves that are fit for purpose – this is your dream garden room space – make it work for you!
- Make sure the room will make you feel comfortable and most inspired. Think about soft comfortable furnishings, and fun design touches. We love using neutral colours on the wall, and then accessorising the space with art that you love! (Or even your own art!)
Top Benefits:
- A dedicated, inspiring space for creativity and crafts.
- Natural light and insulation for year-round use.
- A clutter-free zone that’s all yours.
- Be surrounded by nature to inspire you.
Why Choose a Self-Build Garden Room?
A garden room is more than just an extra room; it’s a smart investment that enhances your lifestyle and the value of your property. Plus, a self-build garden room is a budget friendly way to quickly install a dream garden room yourself – no specialist skills required – and it could be done 4 weeks from now!
Here’s why:
- Year-Round Usability: Fully insulated and designed for comfort, garden rooms are usable in all seasons, making them a practical addition to your home.
- No Planning Permission Needed: In most cases, garden rooms fall under permitted development rights, meaning you can install one without the hassle of planning permission.
- Less Complex Than a Home Extension: Unlike traditional extensions, garden rooms are less invasive, quicker to build, and more cost-effective.
- Maximize Your Space: A garden room allows you to make the most of your outdoor space, giving you an additional living area without sacrificing your garden.
- Low Maintenance: We clad the exterior of our studios with ToughWood™ cladding an ultra-tough dense and stable cladding. It looks like wood, but has none of the disadvantages of natural wood, meaning you don’t need to worry about maintenance. Made from sustainable resources, it’s the ecologically responsible choice compared to PVC or composite cladding.
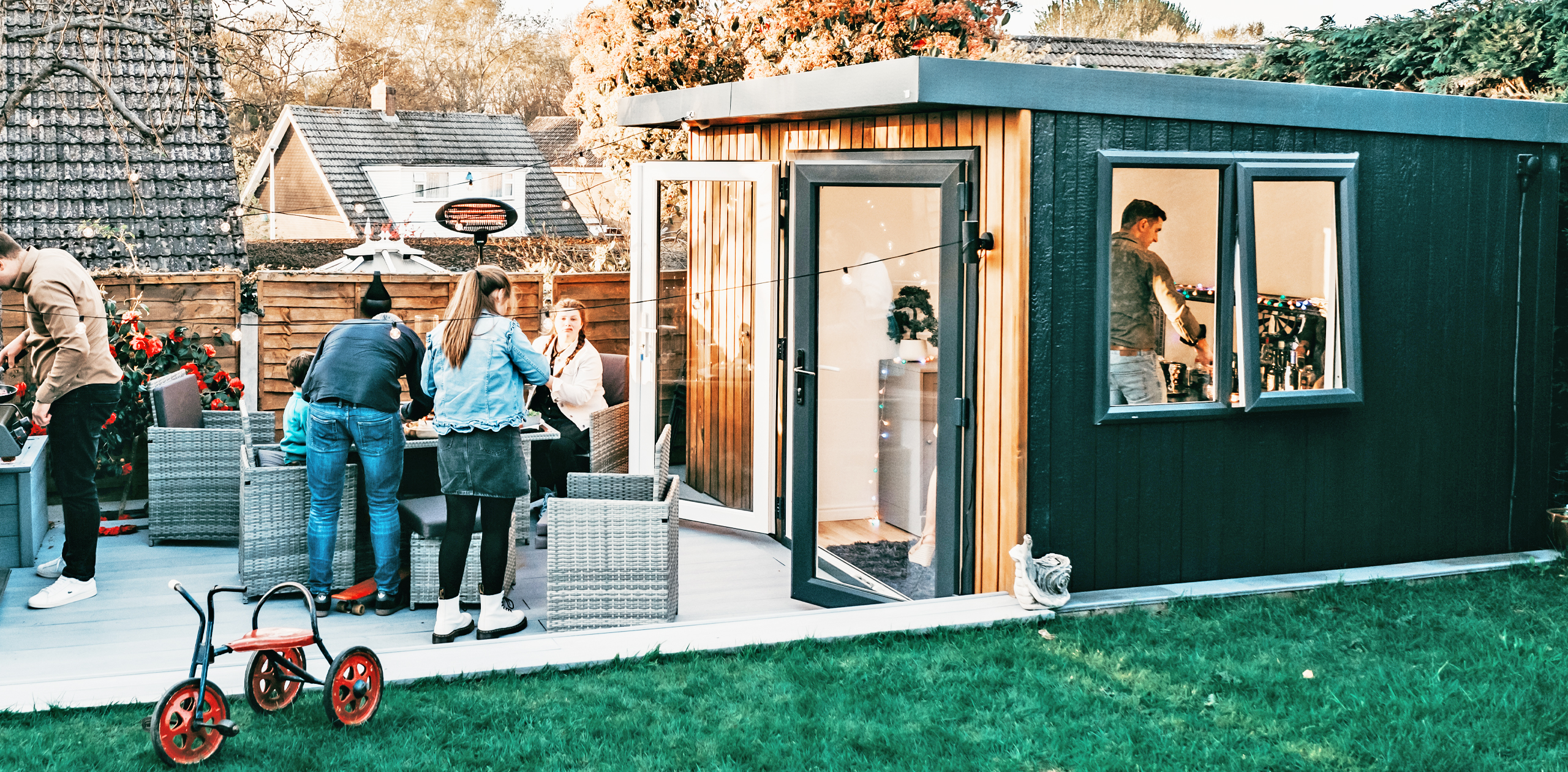
Conclusion
A garden room is a versatile, stylish, and practical solution to expanding your living space. Whether you’re dreaming of a serene yoga studio, a personal home gym, a cosy guest room, or a creative craft space, a garden room can bring that vision to life. With year-round usability, ease of installation, and low maintenance, it’s a home improvement that offers endless possibilities. Transform your garden and unlock the full potential of your home today!
[* Please note that planning isn’t needed if a garden’s room primary use is not a dwelling space and generally it is considered acceptable if it is a home office, gym, studio with a sofa bed which could be used very occasionally for visitors.]
Learn
more…
Explore our insporation guide
Prefer to chat?

